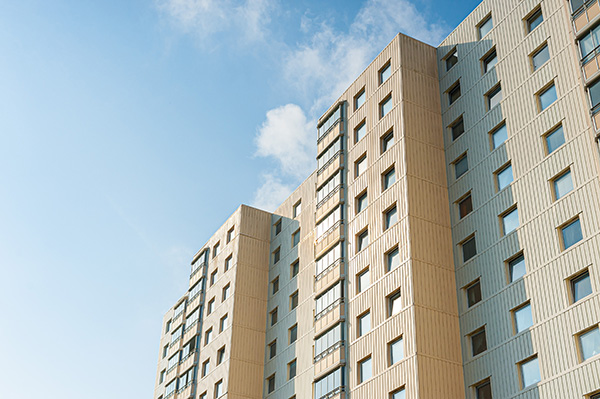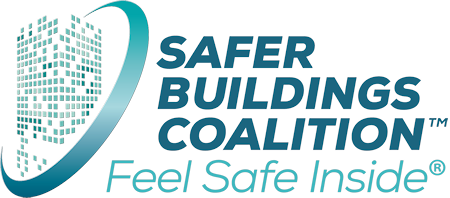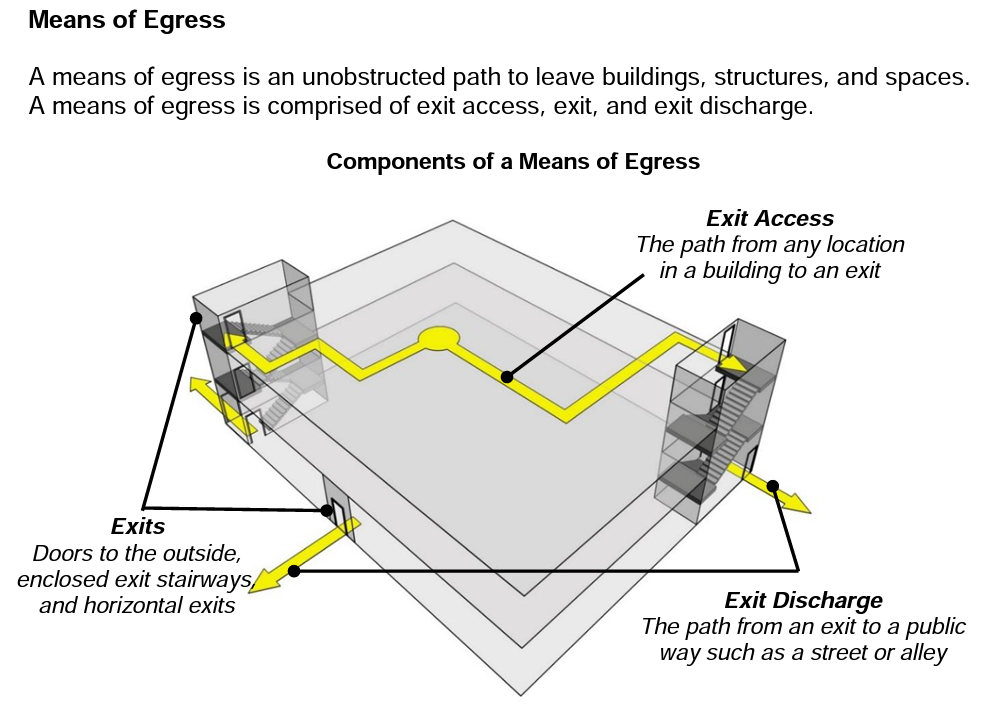Florida passes SB 1190 - Clarifying and expanding exemptions for in-building public safety communications coverage
SBC lobbying efforts positively impact the legislative outcome Posted on June 30, 2022 Florida Fire Prevention Code (FFPC) requires adequate public safety communications coverage inside buildings (new and existing). Florida statute § 633.202 (18) provides for a compliance extension until 2025 for existing high-rise buildings, and now provides for a full exemption for one very specific building type. Florida SB1190 [2022 session], signed into law by Gov. DeStantis on June 24, 2022, substantially updated Florida Statute § 633.202 (18). These changes are effective July 1, 2022. The bill was co-sponsored by Senator Jim Boyd (R, District 21) and Representative Adam Botana (R, District 76). The bill was strongly lobbied for by a prominent investor in the affordable housing sector in Florida. The bill exempts apartment buildings of a construction type that is commonly used for affordable housing apartment buildings. SBC lobbying efforts positively impact the legislative outcome While the final bill exempts a very specific building and construction type (low-rise apartment buildings of wood-frame construction, plus some other limiting criteria), the Safer Buildings Coalition Government Affairs Team and our allies were able to press for substantial improvements over the first draft of SB 1190. Early drafts of the bill simply exempted apartment buildings of 75’ or less. SBC was joined by AFAA Florida and others in negotiations with the bill sponsors to narrow the scope by adding limitations such as wood-frame construction and other criteria to reduce the number of buildings that would qualify. There was significant shuttle diplomacy among the many interested parties inside and outside Florida. This included public testimony in Tallahassee by SBC Executive Director Chief Alan Perdue. The effort was substantial, spanning many weeks of effort between December 2021 and April 2022. Statute is now clear: Low-rise (less than 75’) buildings are NOT exempt from FFPC requirements for in-building public safety communications coverage Previous versions of the statute were very confusing, resulting in a Declaratory Statement from the Florida State Fire Marshal in 2018. The confusing language led to a controversial letter from the city of Jacksonville, incorrectly asserting that the Florida Fire Prevention Code for in-building radio coverage did not apply to any building 75’ in height or less. SBC pressed to add language to SB 1190 that made all references to high-rise buildings crystal clear. Namely, that the intent of 633.202 (18) was to grant a temporary exemption for high-rises that would expire by 2025. It is hoped that improvements in the high-rise language will once and for all eliminate this confusion. ANY previously issued guidance from local jurisdictions should be revised to comply with the current wording of the statute.
Rough waters ahead? While improvements were achieved regarding high-rise buildings, the section about low-rise wood frame apartment buildings prompts challenges. The language in that bill section, specifying “that all dwelling units discharge to the exterior or to a corridor that leads directly to an exit as defined by the Florida Building Code”, is likely to have code officials, building owners, and industry players scratching their heads to land on an agreed understanding of which buildings will qualify for the new exemption. FBC has a long list of definitions for terms like “corridor”, “exit”, “exit access”, “means of egress”, and other elements that determine whether a truly safe means of exiting a dwelling is available. For example, there is no definition of the word “directly”, as used in the sentence “…a corridor that leads directly to an exit”. There is a definition of “Direct Access”. The definition for that is “A path of travel from a space to an immediately adjacent space through an opening in the common wall between the two spaces.” So, if a dwelling exits to a corridor, that leads to a stairwell, that leads to a foyer, that leads to a door that exits to the street, does this qualify for the exemption? You tell me. (See example definitions from the FBC at the end of this article). The illustration below was from a document created by US Access Board, an official website of the United States government. You can download this document by clicking here: Accessible Means of Egress. As you can see, there are several elements that require evaluation to determine if a safe exit route exists. The new statute does not adequately define what is acceptable, and SBC will be working with the State of Florida and AHJs to determine a clear example of what is and is not allowed.
SBC Creates an Updated Code Bulletin to help all stakeholders The full text of the bill, including an analysis, key highlights, and a tracked-changes version of the bill is included in the SBC Code Bulletin. Read the new SBC Code Bulletin: FLORIDA STATUTES AND CODES: IN-BUILDING RADIO COVERAGE (June 27, 2022) See all SBC Code Bulletins:
|


